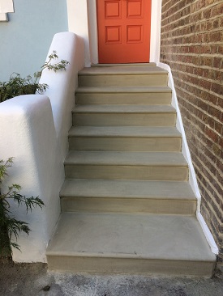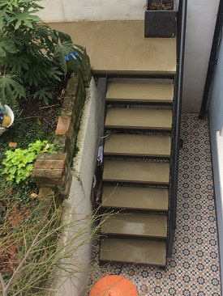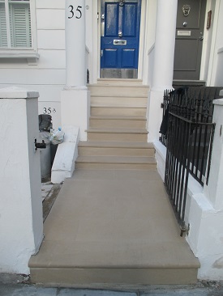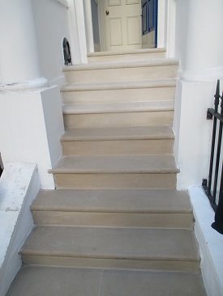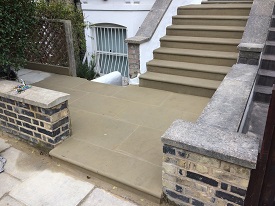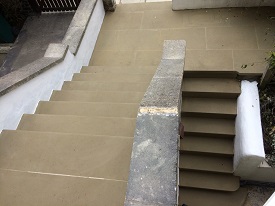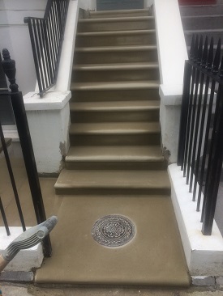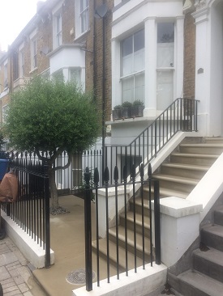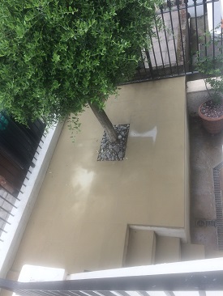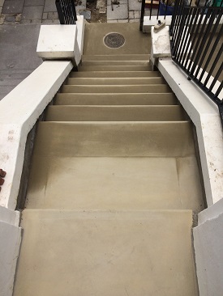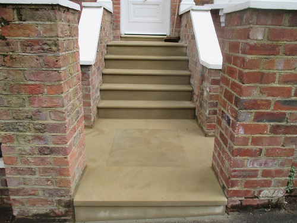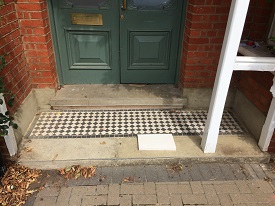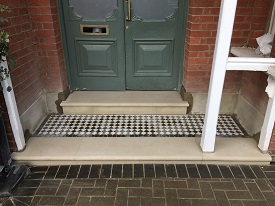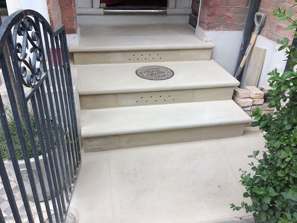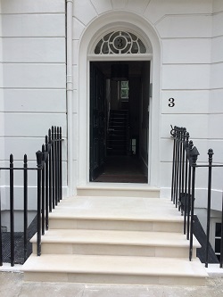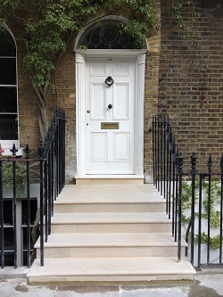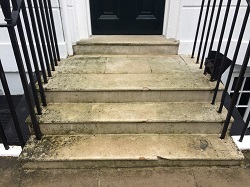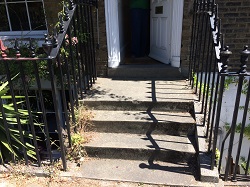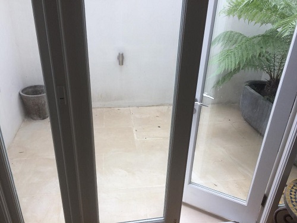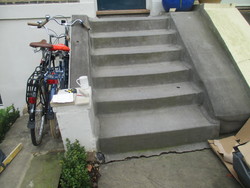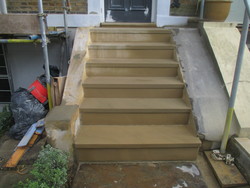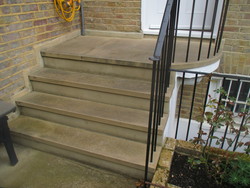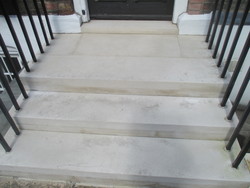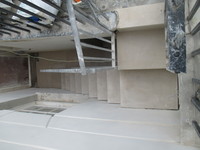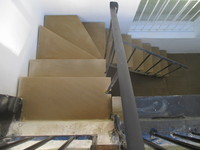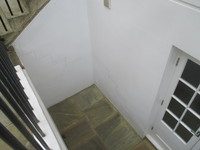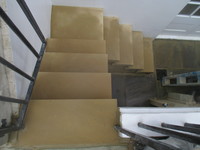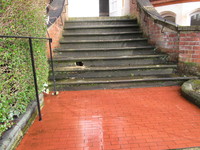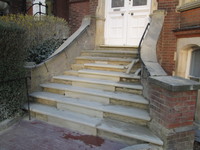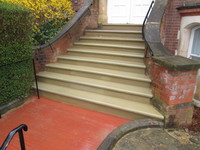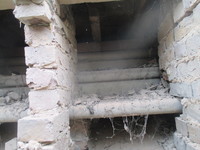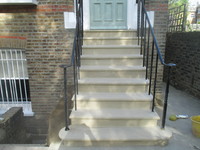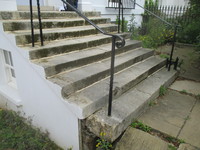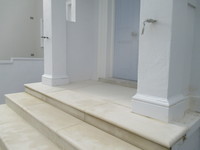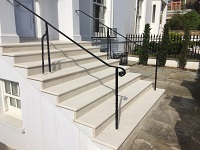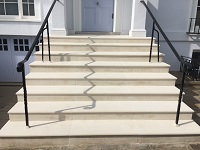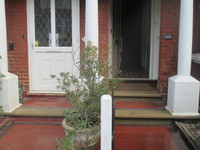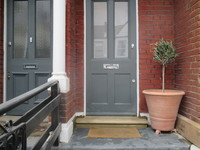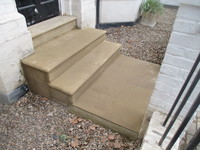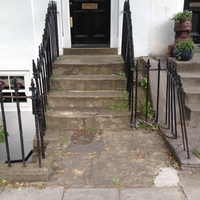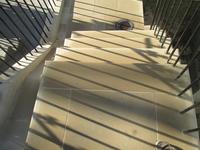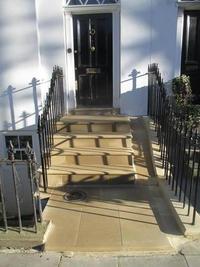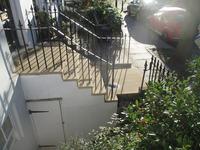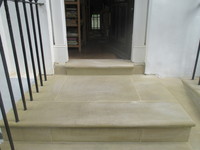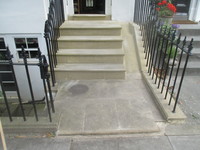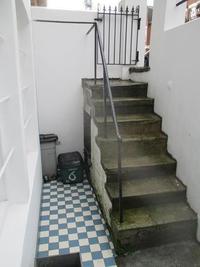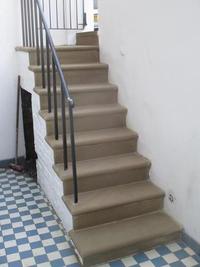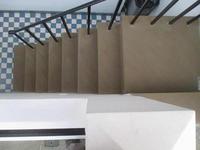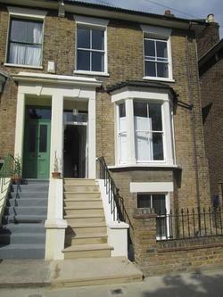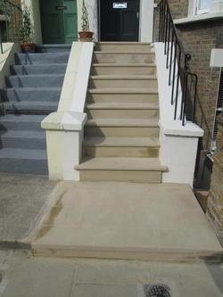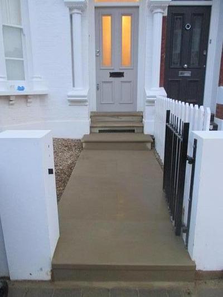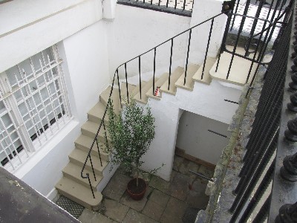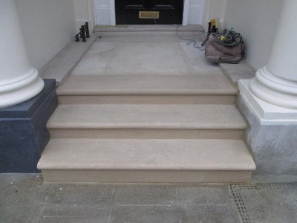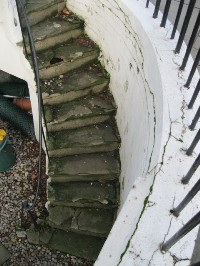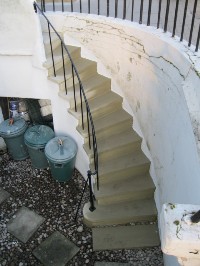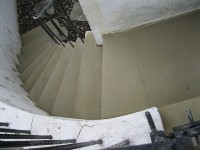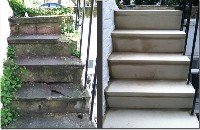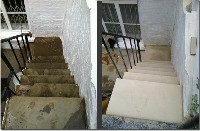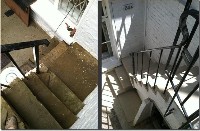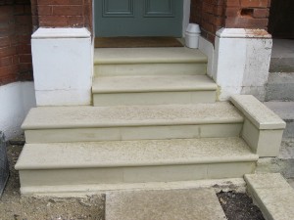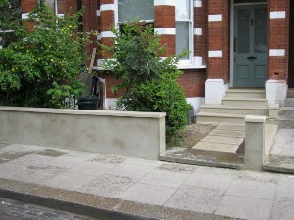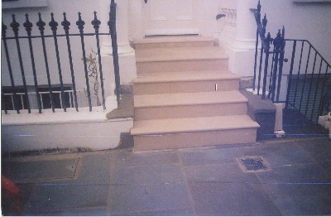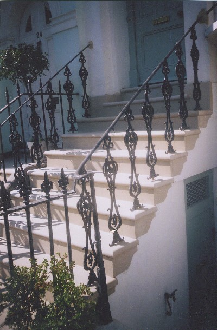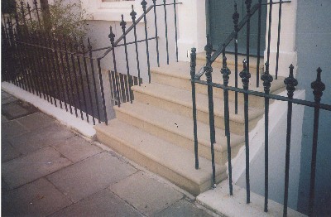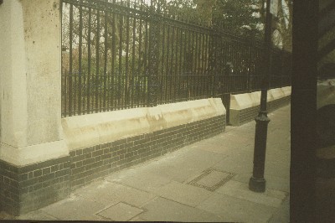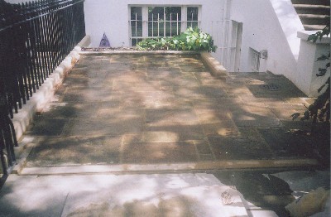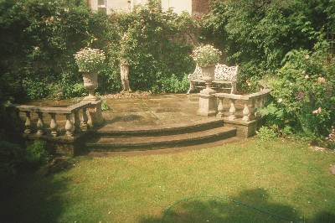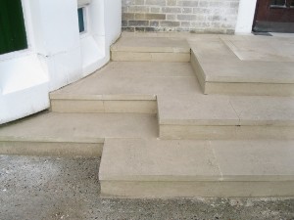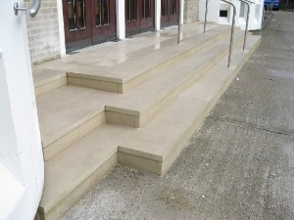Front Steps, Plinth/Railings & Hard Landscaping Stonemasonry Projects
Please find below some examples of Oliver Gill's front steps, plinth/railings & hard landscaping stonemasonry work.
Click images to view larger ones.
Waterproofed York Stone Steps
York stone bull nose front steps with waterproof system and lower set of tread only cladding to metal frame to improve look and stop slippage.
Portland Stone Bullnose Front Steps
Set of portland stone bullnose front steps with full lower landing, waterproofed and stain stop sealed.
York Stone Steps Up & Down
Classic one set up and one set down arrangement, in Bull Nose York Stone with full waterproof system to protect bathroom beneath.
Full Frontal Treatment - Patio, Steps, Landing & Platform
This customer wanted a unifying look in traditional materials for his East London family home. For full details, please click on any of the images.
York Stone Bull Nose Fronted Steps and Landing Rebuild
This set of steps had to be completed at pace, and I was pleased with the compact and tidy finish.
New Portland Bull Nose Steps With Retained Tiled Landing
Photos show before and after rebuild.
York Stone Bull Nose Steps With In Plant Coal Hole Cover
Rebuild of york stone steps with bullnose and in plant coal hole cover, vents and paving in Brixton. Project also included a block path rebuild.
Portland Steps
Two examples of portland steps before and after rebuild. For full details, please click on any of the images.
Front Path and Light Well Renovation
Renovation of a Portland stone front path and light well in Fulham.
Sawn Six Sided York or Portland Stone Steps
A little less costly than bull nose steps, S6S gives clean lines and plenty of style. Would you asphalt when you can have timeless stone? Below you will find some examples. For more details, please click on any of the images.
Lower Ground Floor Steps
Basement access can be opened up and steps either built with a new block formwork or with metal frames that can then be clad. Below you will find some examples. For more details, please click on any of the images.
Replacing Steps With No Structural Support Beneath
2016 was the year of 'hollow' steps. No other year has seen so many complete step replacements that offered up voids beneath the old steps. Below you will find two examples. For a detailed description of them, please click on any of the images. Photos show before, during and after rebuild.
Portland Stone Solid Block Steps Rebuild in Kensington
These steps had become worn and tired, but have responded well to a complete rebuild. For a detailed description of this project, please click on any of the images. Photos show before and after rebuild.
Bullnose York Stone Steps
Three typical examples of this simple improvement to houses in South West London. All in Bullnose York stone.
Unusual York Stone Steps Rebuild in North Islington
These steps were close to collapse, but have responded well to complete replacement. For a detailed description of this project, please click on any of the images. Photos show before and after rebuild, as well as one year after rebuild.
Typical Basement Steps Rebuild in Highgate Village
By keeping some of the old structure, this York stone refit with bull nose front and side brightens and makes safe any basement. For a detailed description of this project, please click on any of the images. Photos show before and after rebuild.
Terraced House Front Steps Rebuild
Very typical set replacement York stone bull nose steps with top platform and bottom landing. For a detailed description of this project, please click on any of the images.
York Stone Steps & Paths Rebuild
York stone steps to replace old worn out with the addition of approach paths for a safe and unified house front door area. For a detailed description of this project, please click on the image.
York Stone Basement Steps Rebuild in Notting Hill
An example of basement steps that required a new lease of life with sawn square treads and risers in light buff York stone. The old construction framework of the structure is used to build a safe and pleasing new set of steps. The old metalwork is also retained.
Portland Stone Steps Rebuild in Pimlico
Three front steps had worn badly due to poorly sourced stone and grit salt degradation. New like for like steps and a honed finish to the platform puts things right.
York Stone Stair Rebuild in Notting Hill
A York stone stair had rotted and holes were appearing in the treads. This posed a significant hazard for people using the steps both for access and bin disposal/collection. A new stair was constructed using the modified old steps as formwork and the provision of new sawn smooth York stone. The new steps are attractive, very strong and above all safe to walk up and down. Photos show before and after rebuild.
Yorkstone Basement Steps Restoration
Restoration of dilapidated Yorkstone basement steps in a listed building in Harrington Square, London NW1. Photos show before and after restoration.
Sandstone Steps in North Kensington
Replacement of rough concrete steps in North Kensington with Derbyshire bull nose sandstone steps & risers, wall copings and railing plinth and stepping stone front path.
Front Steps
Here a straightforward modest set of steps in Portland Stone. Stain-Stop Products are available to keep a year-round sparkle.
Formal Front Steps of Terraced House
Alone or with Parking Bay, Sandstone or Limestone steps improve the Look and Value of a property. In most instances on older properties a new set is essential for safe access, and when required making the understep area watertight. Added improvements also shown here are stone side panels.
Yorkstone Steps
No-Nonsense Upgrade from subsiding asphalt to solid stone with Wateproof Membrane under. Side Panels as Standard. Railings Re-Installation.
Small London Park Plinth
Portland Stone plinth required numerous 'plant in' (stone solid) and 'plastic' (stone render) repairs. The damage was caused when original railings were removed during wartime, not to be turned into tanks but to remind people of the peril across the Channel!.
Off-Road Parking
Off-road parking in central London can still look good and increase value with reclaimed solid Yorkstone paving (60mm+) and Derbyshire Sandstone railing plinths.
London Garden
Project involved precast ballustrading repair & yorkstone paving.
St Scholastica's RC Church, Hackney, London
Work carried out: Sawn 6 sides Portland stone steps & limestone platform.
© Oliver Gill 2014

